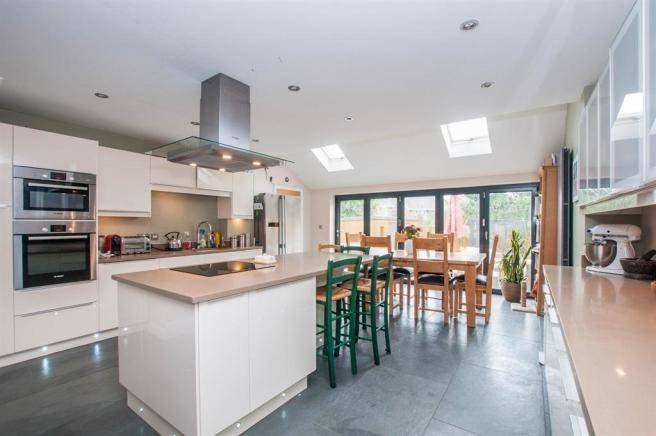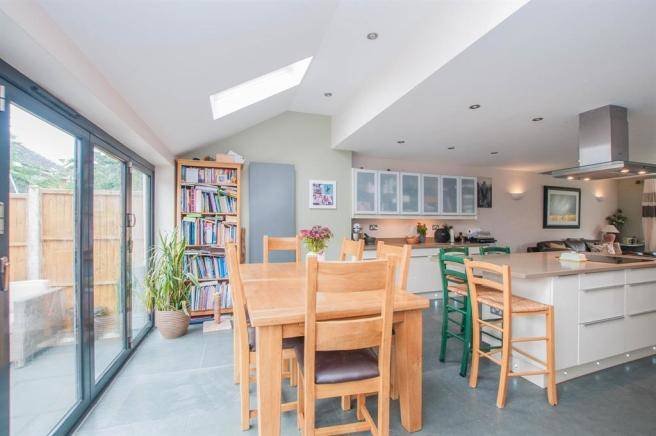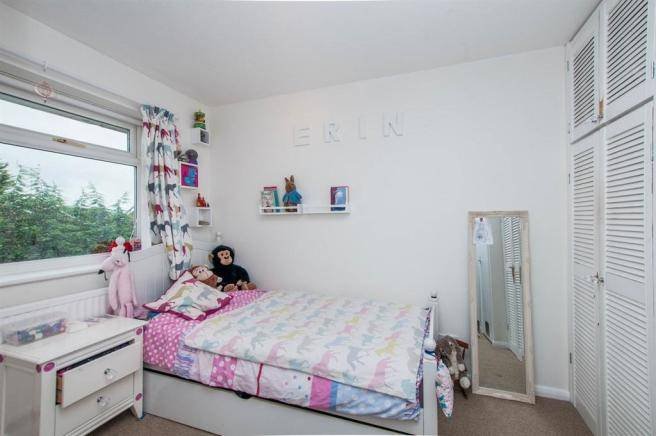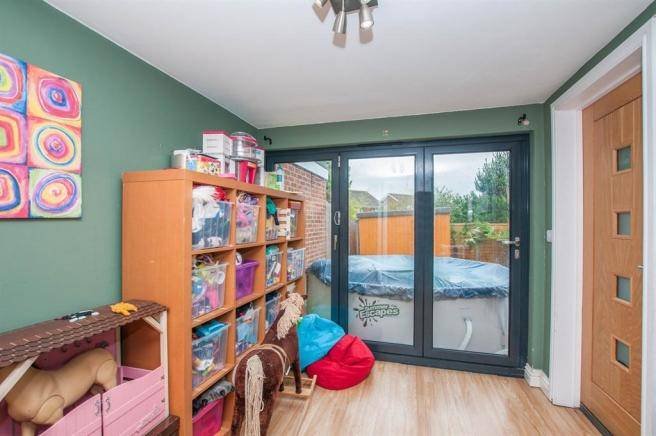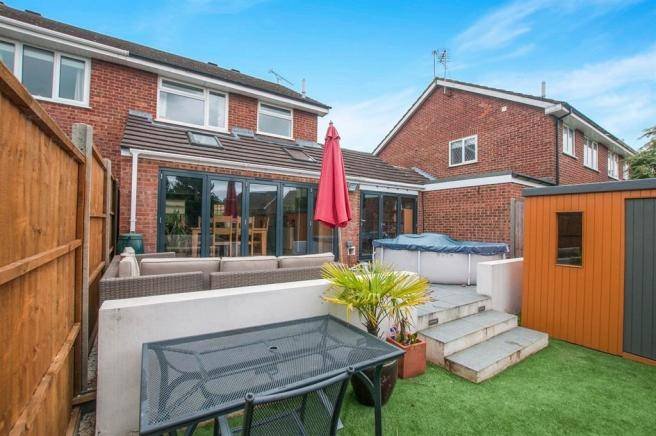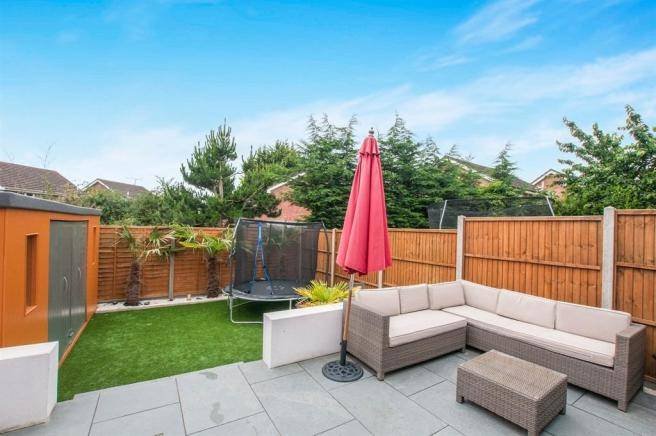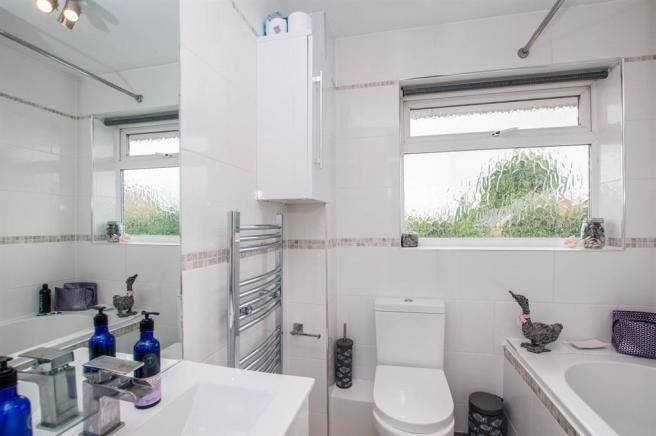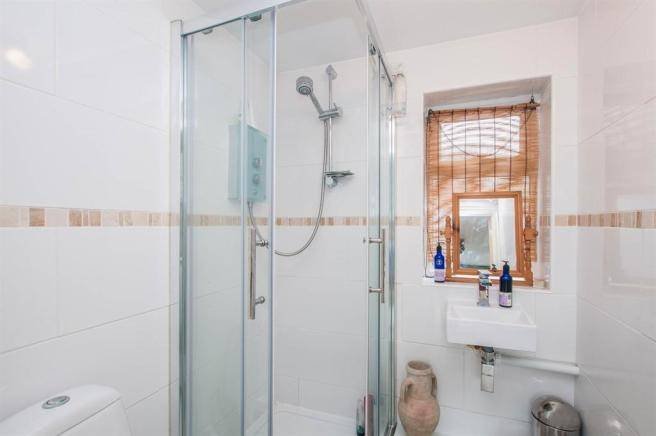Bissley Drive, Maidenhead, SL6 3UY
£2,000 pcm
Property Composition
- 4 Bedroom Semi-Detached House
- 4 Bedrooms
- 2 Bathrooms
- 1 Reception Rooms
Property Description
I would love to present this stuning semi detached four bedroom house
Within Lowbrook Academy catchment, a skilfully extended four bedroom semi detached with an outstanding 32ft 'living/family room/superbly fitted kitchen', two bath/shower rooms, fourth bedroom/study and a private enclosed south facing rear garden. An absolute must for internal viewing.
Covered Entrance Porch
Light point, sealed unit double glazed residential door to:
Living / Family Room / Kitchen 32' 3" x 16' 3" absolute max ( 9.83m x 4.95m absolute max )
LOUNGE AREA - Contemporary style tall radiator, wall light points, t.v. point with concealed wiring for wall mounted flat screen t.v., laminate flooring, downlights, understairs cupboard, coats and storage cupboard, stairs to first floor.
KITCHEN AREA - Superbly fitted with quartz work surfaces incorporating central island witch Bosch induction four ring hob with Bosch extractor over and cupboards and knee hole under for kitchen stools, gloss units incorporating integrated dishwasher, Bosch double (self clean) oven and microwave, cupboard over and drawers under, tall sliding larder unit, inset Belfast sink with mixer and drainer, concealed work top lighting under, matching wall cupboards and glass fronted units, floor spot lighting and slate floor, continuation of downlights and all open plan to dining area with continuation of slate floor, twin velux windows, contemporary style radiator, full range of bi-fold doors opening onto patio and south facing garden, door to:
Study / Playroom / Bedroom 4 10' x 8' ( 3.05m x 2.44m )
Laminate flooring, contemporary radiator, access to loft storage, treble bi-fold doors onto patio and garden, door to:
En Suite Shower Room
Fully tiled, shower cubicle with Mira shower, wash hand basin, close coupled w.c., chrome towel ladder, sealed unit double glazed front aspect window, extractor fan, adjoining utility closet with appliance space and plumbing for washing machine.
First Floor Landing
Access to partly boarded loft with ladder and light, also housing gas fired boiler for hot water and heating, built-in storage cupboard.
Bedroom 1 12' 7" x 9' 6" ( 3.84m x 2.90m )
Radiator, sealed unit double glazed front aspect window, two large double wardrobe cupboards.
Bedroom 2 9' 9" x 9' 6" ( 2.97m x 2.90m )
Radiator, sealed unit double glazed rear aspect window, two built-in double wardrobes, adjoining airing cupboard housing factory lagged hot water tank and shelving.
Bedroom 3 9' 6" x 6' 5" max ( 2.90m x 1.96m max )
Radiator, sealed unit double glazed front aspect window, built-in overstairs wardrobe cupboard.
Family Bathroom 6' 3" x 6' ( 1.91m x 1.83m )
Fully tiled and tiled floor, refitted white suite comprising jacuzzi bath, separate shower mixer over, vanity wash hand basin, cupboards under, close coupled w.c., bathroom cabinet, chrome towel ladder, sealed unit double glazed rear aspect window.
Outside
Front Garden
Laid to astroturf, with long driveway.
Rear Garden
Fully enclosed south facing rear garden (28ftx26ft), spacious slate tiled patio, outside light and power points, steps down to area of astrolawn, all with inset spot/flood lighting.
Workshop / Studio 16' x 6' ( 4.88m x 1.83m )
Light and power points.
EPC RATING C


